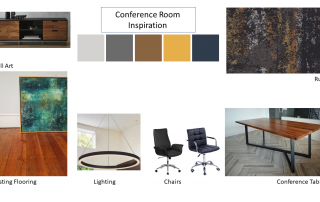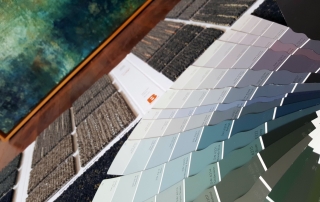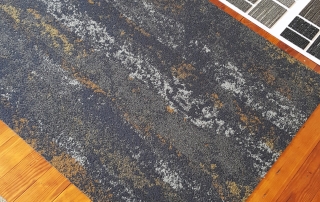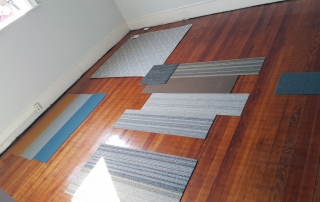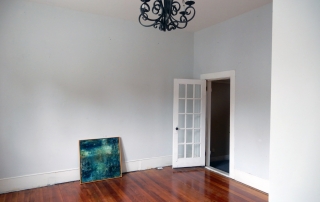The biggest thing missing from the current A3G office is a conference room. Not that we don’t love our open studio, but it can be challenging to work when there is a group meeting in the middle of the office. In our new location we are designing a space that allows for us to present to clients in a variety of ways, from physical samples and printed drawings to viewing our fully 3d building models on screen.
We want to let the hardwood floor shine, but still need to provide some sound absorption so a large rug will be used for the space. We are also working with a local artist, who will be designing and building our new conference table. Our focus is to combine form and function to create an eye catching first impression.


