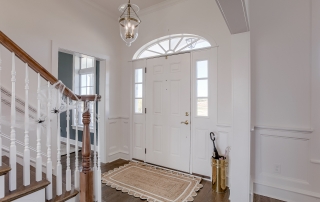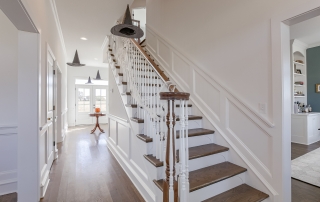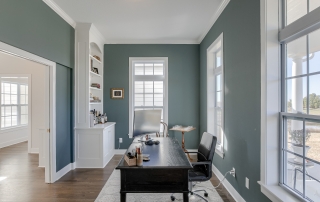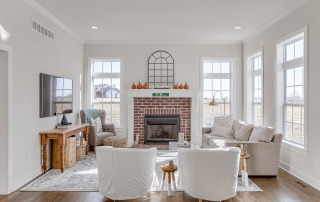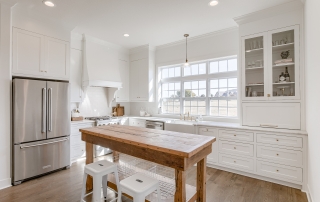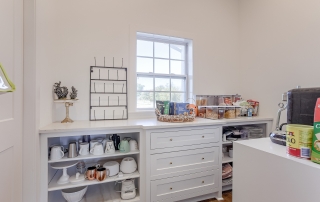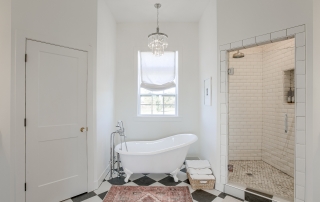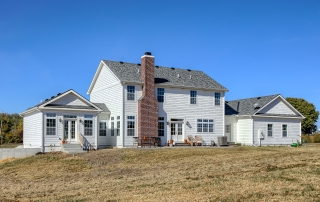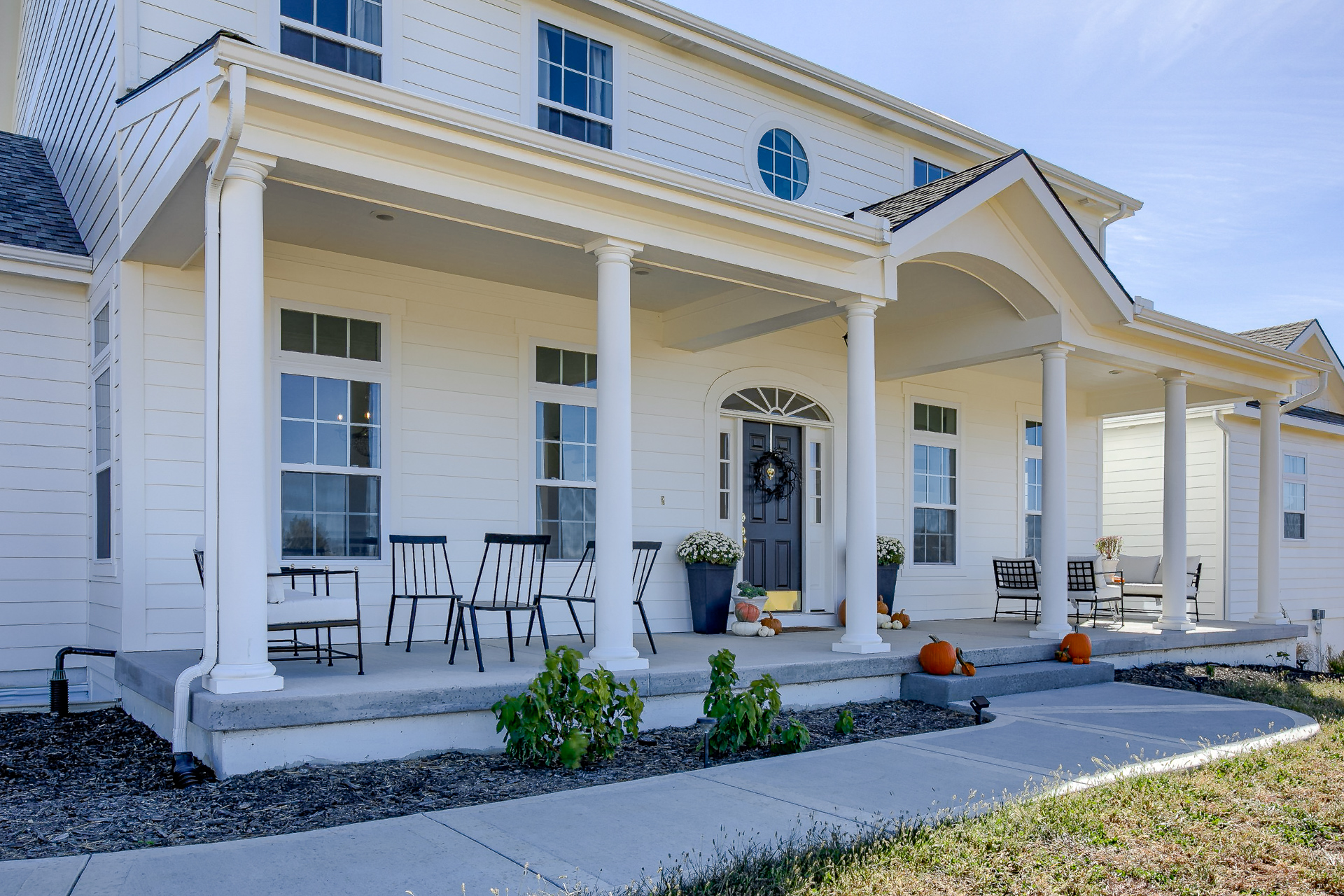
Project Description
Recently completed was a colonial-style home with a traditional compartmentalized floor plan. The 5,397 square-foot home contained an unfinished walkout basement and two floors.As you enter the home entry you are greeted with a central view from the front door through the stair to the back of the home. The lower level was complete with a primary bedroom featuring an ensuite bath and separate double walk-in closets. The living room complete with a wood-burning fireplace and the office with built-ins completes the primary bedroom wing. On the opposite side of the home are the family dining room, kitchen, pantry, and mud room.
The second floor is complete with three bedrooms, two bathrooms, and an entertainment room. Two bedrooms share a J and J bathroom.


