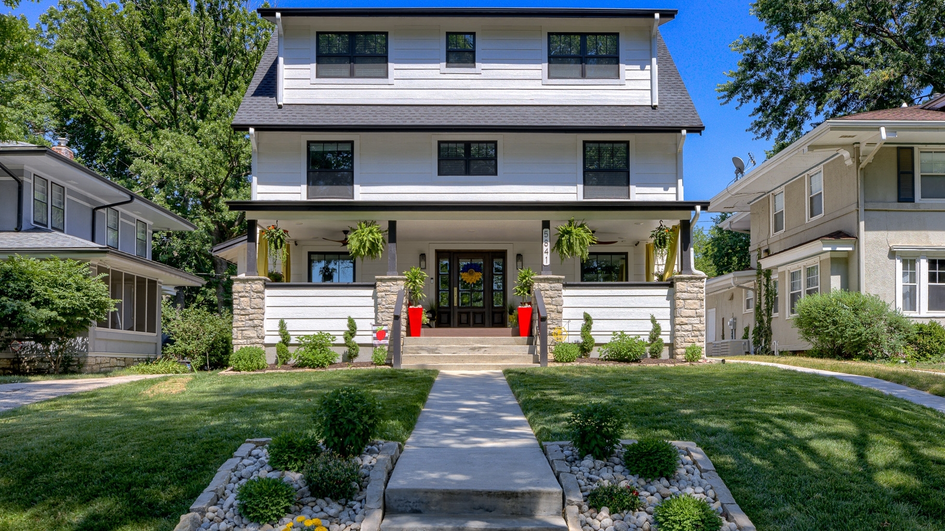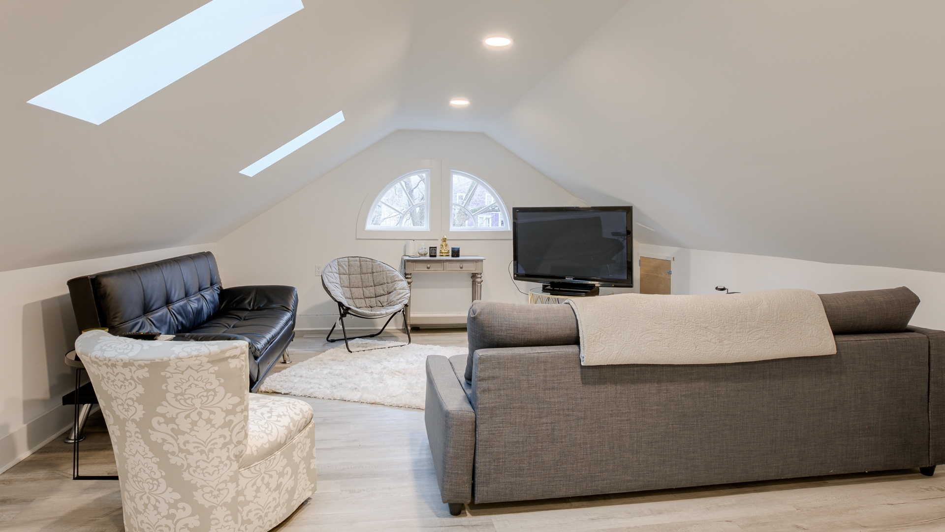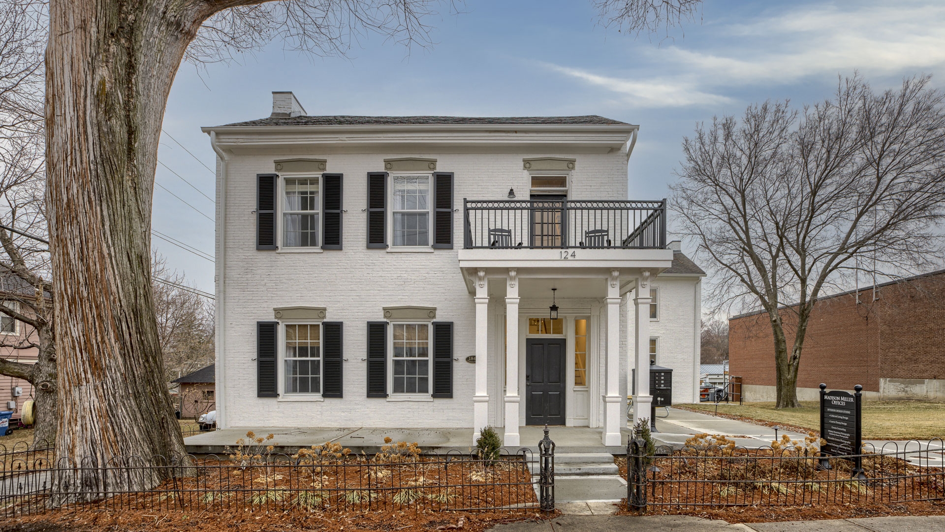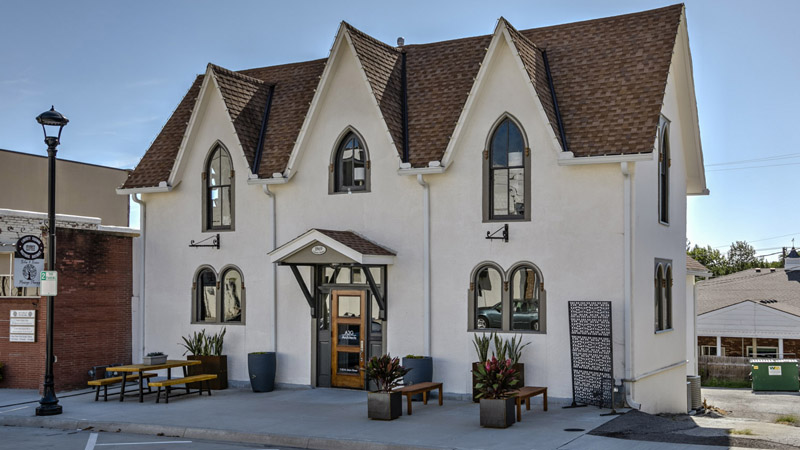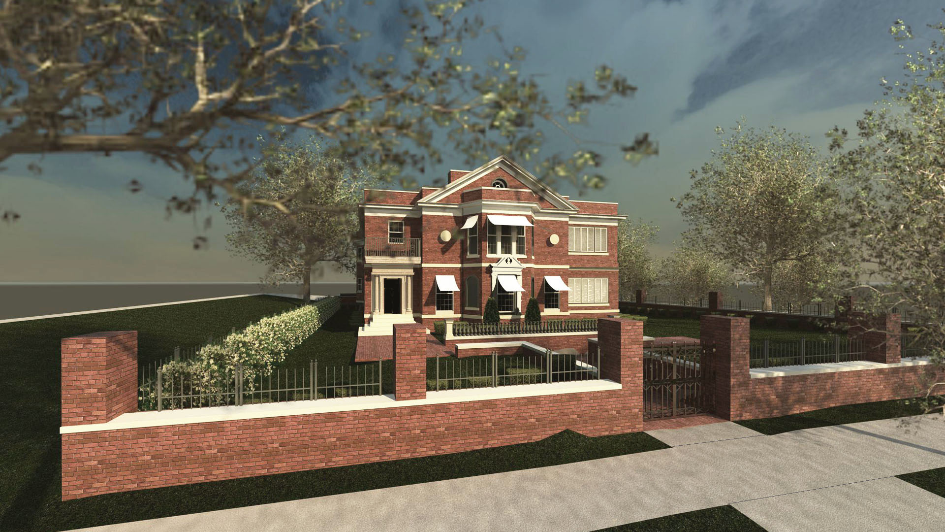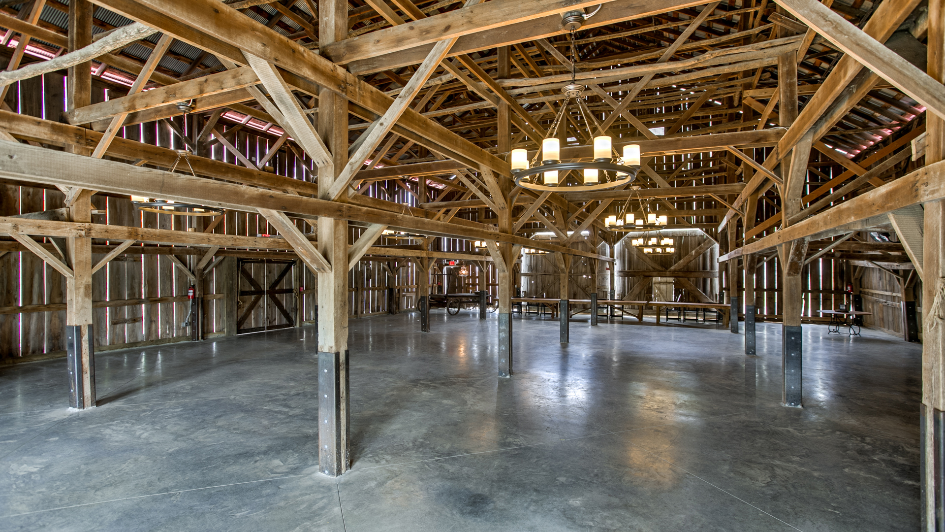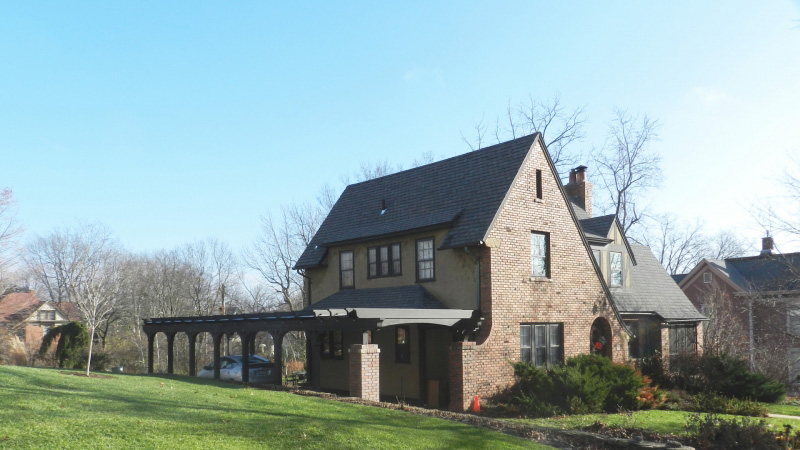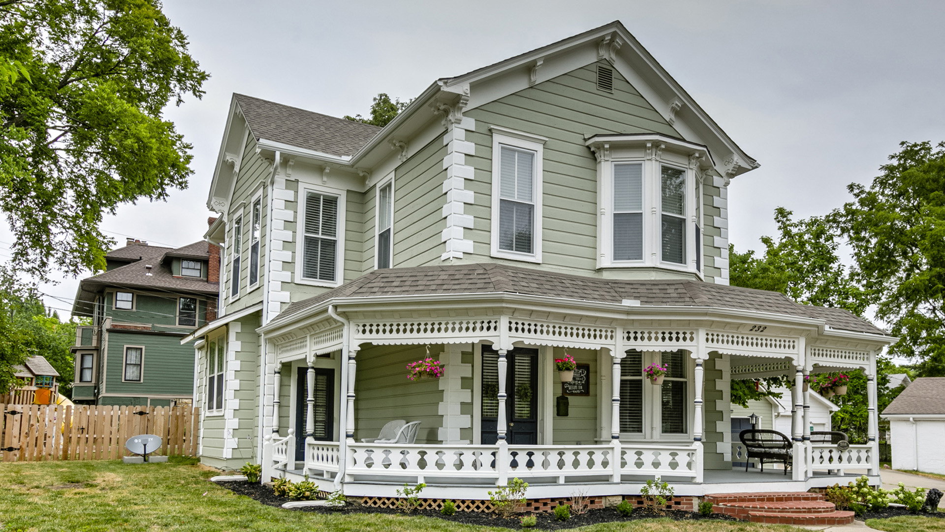Historic
A3G is well versed in historic projects, fully capable of helping clients navigate local, state and federal guidelines and tax credit opportunities. Some historic projects are restoration projects where detailed guidelines need to followed while others need renovation and modernization while maintaining the historic feel. Not all projects require all steps so the consultation will help to determine the requirements moving forward.
Historic Design Process
- Step 1: Consultation – Historic projects start the same as all of our projects, with a consultation. An onsite consultation is best in this case so we can assess not just the goals moving forward but the current condition and historical significance. There are several levels of tax credit available and throughout the process A3G can advise on which would be applicable for the client.
- Step 2: Proposal – Once we return from the consultation, we will do preliminary research and prepare a detailed proposal outlining the services required for your project and the costs involved.
- Step 3: Research – A3G will conduct an in-depth research process to find information on the historic property. We utilize the local archives, National Register of Historic Places data base, Secretary of State Standards for Rehabilitation to determine what is the period of significance and what is the appropriate approach to the restoring the property.
- Step 4: As-built Documentation – As built drawings will be completed of the existing spaces and from there Schematic Design options can be created. The project will also be heavily photographed.
- Step 5: Preliminary Design – A3G will develop a strategy for the work and create design plans that reflect the proposed changes.
- Step 6: Application – At this point A3G will have the information required to complete and submit applications for approval of the work on the local, state and federal levels depending on the scale of the project.
- Step 7: Design Development – Once the preliminary application is approved A3G will move into a more detailed design phase and bring in the consultants to develop strategies for engineered systems in the building.
- Step 8: Construction Documentation – After the project receives approval from all agencies, Construction Documents are produced that serve as the final work product both for obtaining a building permit and guiding a contractor through construction.
- Step 9: Construction Observation – A3G will observe the construction process, create field reports, respond to contractor requests for information, review shop drawings and payment applications.
- Step 10: Verification- Completed projects will be photographed and documented showing compliance with all applicable guidelines, and from there a tax professional takes over in processing the tax credits.


