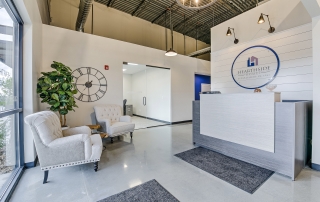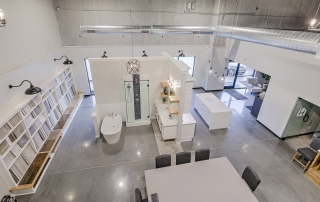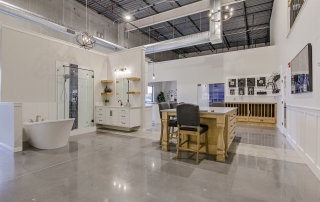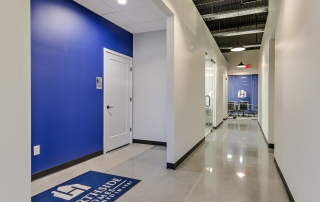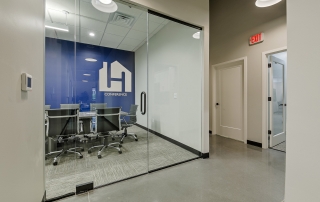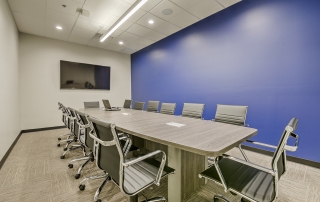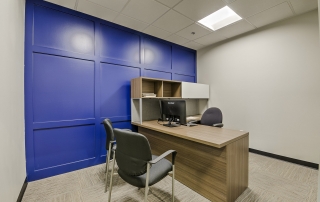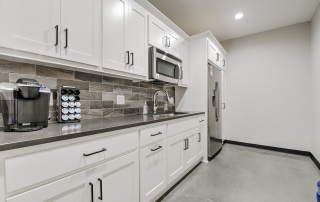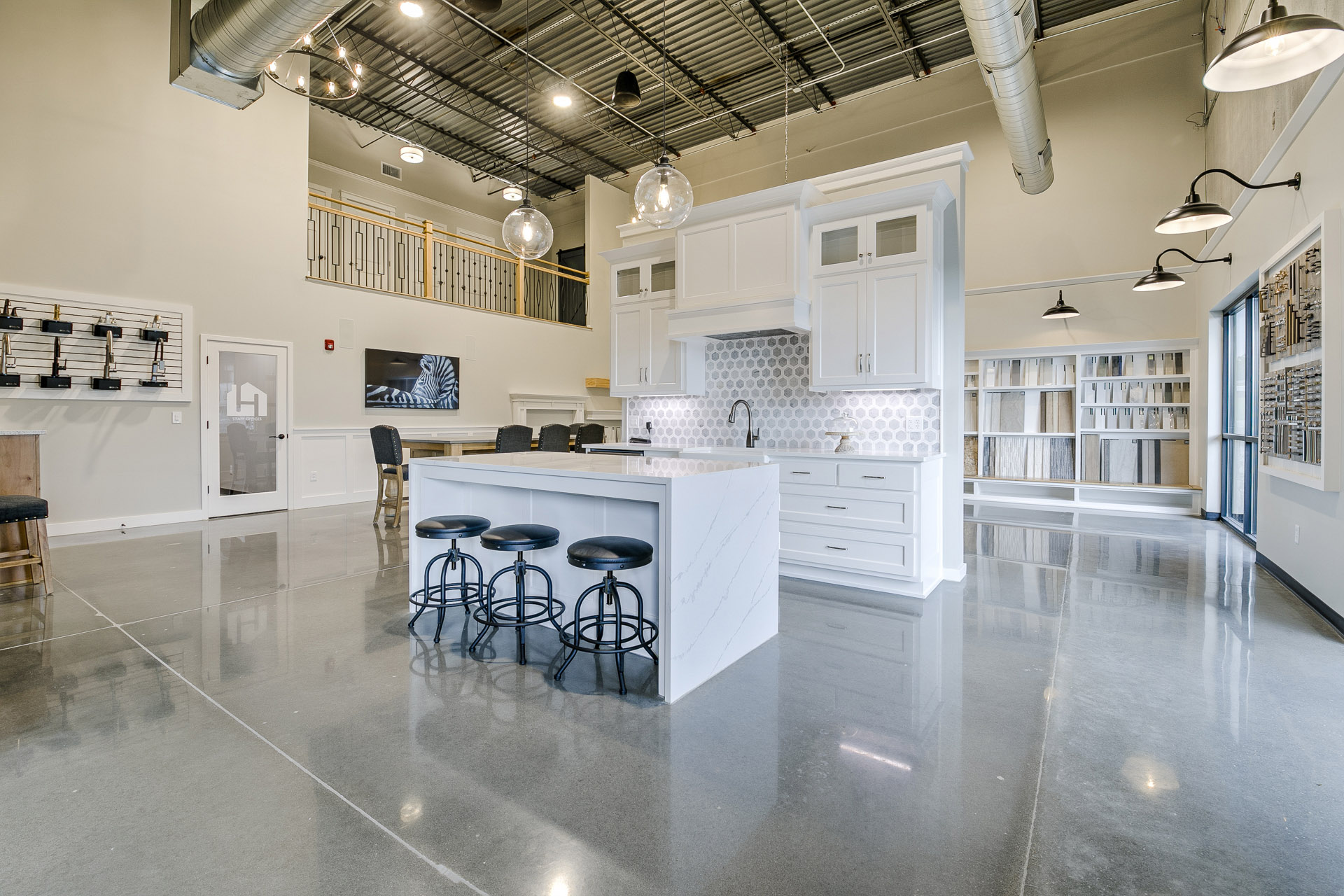
Project Description
We helped Hearthside Homes’ design the interior of their new design center in Liberty, Missouri. Upon entering the space, a front desk grounds the lobby area while a large showroom opens to the right, inviting guests to explore a variety of material selections. Above the showroom, a mezzanine floor allows room for future expansion and displays a selection of banister railing options. The showroom floor runs throughout the common areas, tying the spaces together. To the left of the lobby, a hallway leads to office space, a conference room, and a staff kitchen. The conference room and offices feature glass panel doors and bold blue feature walls.


