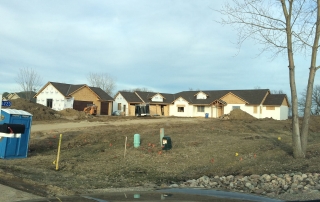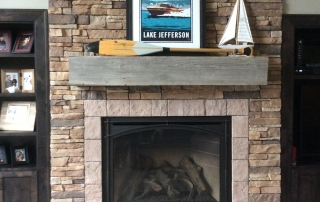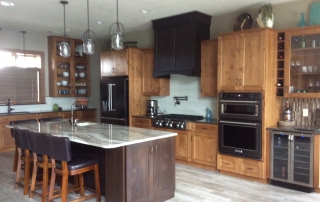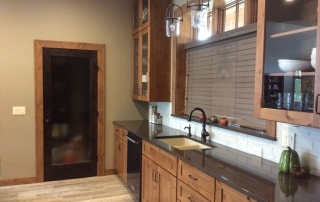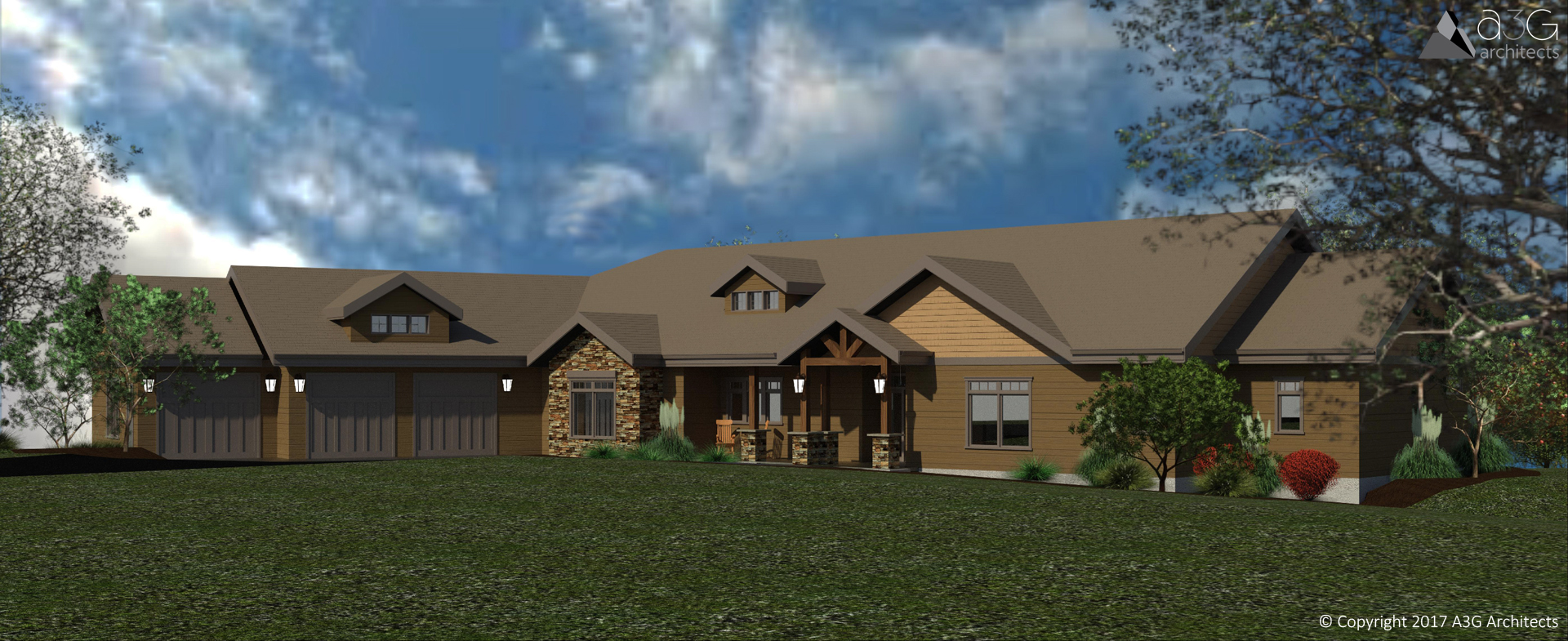
Project Description
This craftsman inspired residence was designed to take full advantage of the view and outdoor activities provided by the it’s lakeside setting. The home is constructed of insulated concrete forms (ICFs) which will provide great insulation value in the Minnesota winters as well sound dampening and solid construction in case of natural disasters.
From the entry door with flanking sidelights your eye will be drawn through a large vaulted living room to a full wall of windows with views of the lake, the centerpiece of the residence. The dining room and kitchen are open to the living room with windows adding light and a sense of connection to the outdoors. The master suite takes advantage of the lake view with large windows and access to the large back patio. Single floor living, and wide doorways and hallways all allow this couple to age in place and make this their forever home.


